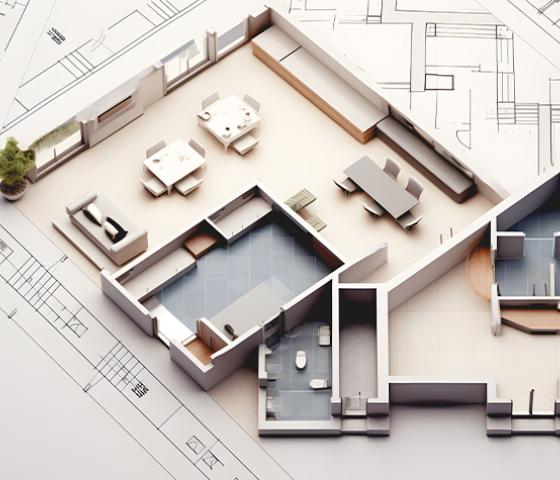REVIT essentials for architecture
Skills in 2D & 3D modelling for architectural design and documentation
This course will give you an introduction to Autodesk REVIT and REVIT Architecture. You will learn the concepts of 3D computer modelling.

CampusesPerth.
When Semester 1, 2024. Semester 2, 2024.
Study Mode On campus.
Develop new skills in 3D modelling
This course will introduce you to Autodesk REVIT, a building modeller for architectural design and documentation in 3D and 2D. You will learn the concepts of 3 dimensional computer modelling and gain an understanding of the tools required for parametric building design and documentation using REVIT Architecture.
This short course usually requires attendance on campus one day per week for four weeks.
After successfully completing this course you will be able to:
- Understand the benefits of 3 dimensional modelling
- Use the fundamental features of REVIT Architecture
- Use the parametric 3D design tools to design projects
- Create detailing and drafting views
- Create construction documentation
- Use the presentation tools for design visualization
Select your preferred campus and apply
Semester 1, 2024
Details
Units
Core
| National ID | Unit title |
|---|---|
| V1312 | REVIT essentials for architecture |
Semester 2, 2024
Details
Units
Core
| National ID | Unit title |
|---|---|
| V1312 | REVIT essentials for architecture |
Get help
This form is only for course enquiries. If you would like to apply, please refer to the SELECT YOUR PREFERRED CAMPUS AND APPLY section above.